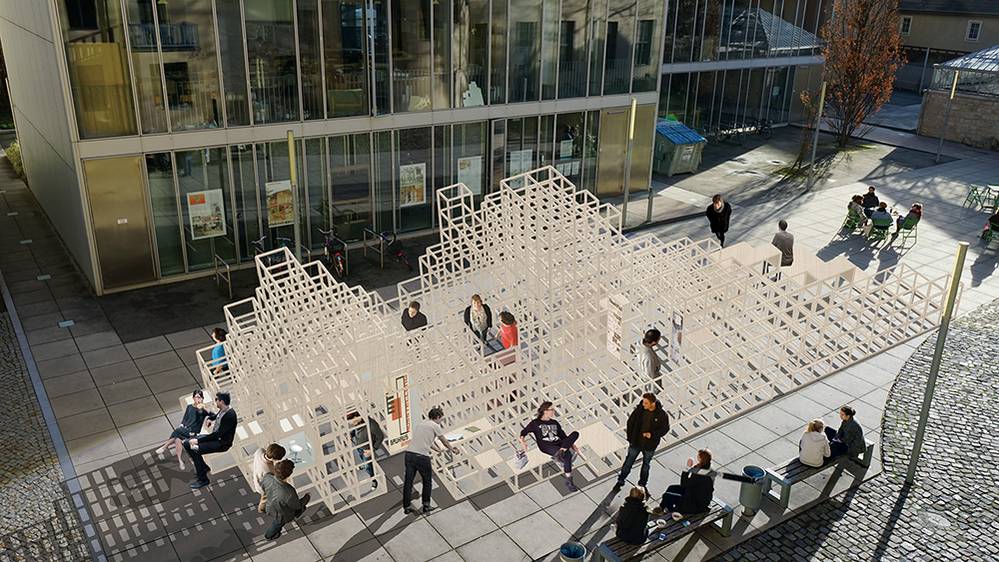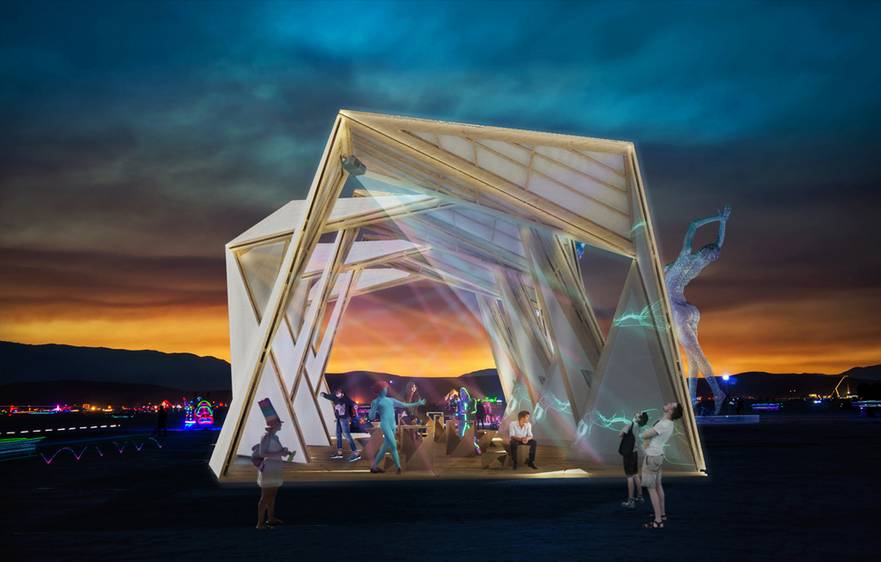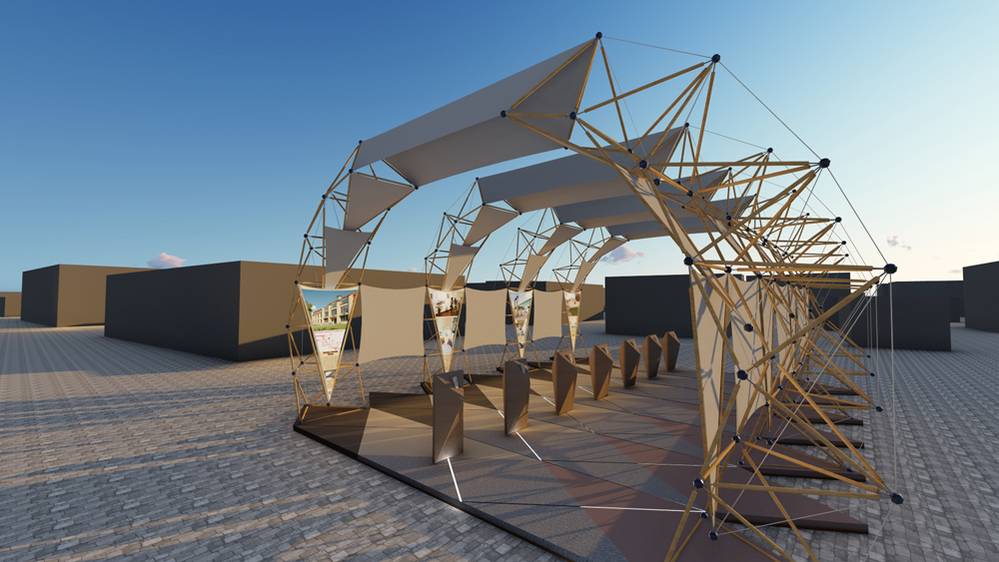summaery2016: Projects
Summaery.Oberlichtsaal.Gallery.2019
Project information
Dr. Sabine Zierold
Co-AuthorsKastra Hasandokht, Mahgol Motalebi, Ulysse Fontaine, Hala Ghatasheh, Lea Brugnoli, Dechng Fu, Asha Nariyambut Murali, Maria Jose Landeta Valencia, Iremnur Tokac, Mu Chen, Olaf Kammler, Janette Sesselmann, Feng Kann, Chen Shuyan, Roy Müller, Stephan Kriegleder, Bora Bayindir, Tobias Mathes, Mahmoud Adam, Kaman Lam
MentorsProf. Dipl.-Ing. Dipl.-Des. Bernd Rudolf, Prof. Dipl.-Ing. Andreas Kästner, Prof. Dr.-Ing. Jürgen Ruth, Dr.-Ing. Sabine Zierold,
Faculty / Section:
Architecture and Urbanism
Degree programme:
MediaArchitecture (Master of Science (M.Sc.))
Artwork
SemesterWinter semester 2015/16
Exhibition Location / Event Location- Geschwister-Scholl-Straße 8 - Hauptgebäude / main building
http://infar.architektur.uni-wei...
http://leabrugnoli.wix.com/artra...
Contributors:
Bundesverband Ausbau und Fassade im Zentralverband des Deutschen Baugewerbes,
Bundesverband der Gipsindustie e.V.,
Gesellschaft zur Förderung des Stuck-, Putz-, Trockenbaugewerbes mbH (GeFS),
Mehler Texnologies,
Mero,
Saale-Holz,
Pollmeier,
Hettich,
System 2040
Project description online
The project aims to develop and realise an exhibition architecture and presentation concept suitable for a selected urban context of Weimar or for the "Oberlichtsaal" in main Building of Bauhaus-Universität Weimar. The “Oberlichtsaal” acts as a reference object, representing the aesthetics of Henry van de Velde´s architecture, and possibly could advance to an identification pattern for an exhibition design “SUMMÆRY.GALLERY 2019”.
Typical parameters of the historic space are to be reproduced within a 2m section of the contemporary exhibition architecture. The design of joint details should be realised by adding similar elements or other interpretations.
The exhibition architecture shall be a temporary construction for presentations during the summer time which can be disassembled and stored, or be weather-proof protected during winter period.
Each segment will utilize conventional or hybrid materials and technologies developed and provided by industrial cooperation partners.
Deliverables:
A model study in a scale of 1:2 describes essential parameters of the “Oberlichtsaal” as a prototype for the future exhibition design.
A model detail in 1:1 scale presents chosen material and construction.
A perspective view situates the model within an ideal context and defines the quality of the exhibition architecture.




