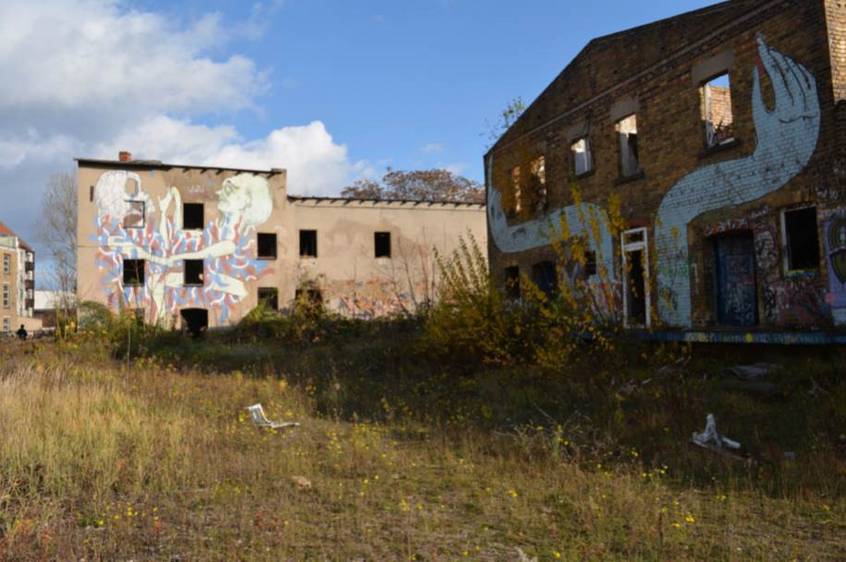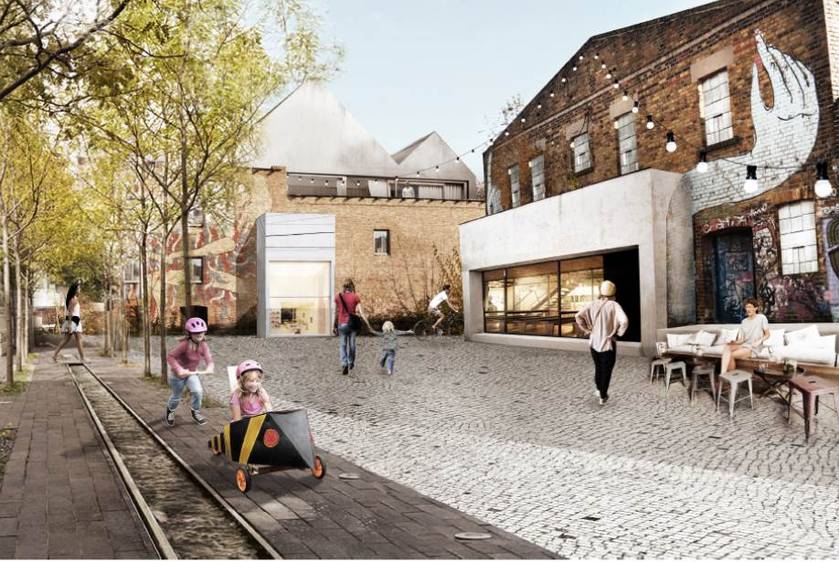summaery2016: Projects
Leipzig Central
Project information
Susanne Frank
Co-AuthorsStella Ancona, Constanze Barbuceanu, Inga Berg, Paco Sirus Bijan-Irani, Giovanni Bortolotti, Johannes Budig, Eric Dietze, Ariane Fischer, Ludwig Geßner, Caroline Haase, Paulin Kriegel, Alexa Linde, Jennifer Reinfeld, Rubén Robledo Ibáñez, Charlotte Streuber, Carlos Toledo
MentorsVertr. Prof. Dr. Steffen de Rudder, Dipl.-Geogr. Susanne Frank, Dipl.-Ing. Srdjan Mandic
Faculty / Section:
Architecture and Urbanism
Degree programme:
Architecture (Master of Science (M.Sc.)),
Urban Studies (Master of Science (M.Sc.))
Exhibition
SemesterWinter semester 2015/16
Exhibition Location / Event Location- Geschwister-Scholl-Straße 8 - Hauptgebäude / main building
Project description online
The Western Section of Leipzig Central Station
More and more people think positively about Leipzig: over the past year, the city has attracted 35,000 new inhabitants. After many years of shrinking, Leipzig has become a growing city, reportedly the fastest growing city in Germany. While there is definitely no shortage of space, apartments are scarce and prices are increasing. This means that, once again, housing is a topic for urban development!
Modern residential districts can appear to be both green and metropolitan, offer space and density, be open for all types of housing types and simultaneously remain affordable. This semester we tried out the possibilities of one of the most prominent building sites of the city: the western section of Leipzig Central Station, directly on the ring. For years Leipzig has searched for new ideas and concepts for this dorment area.
With its central location at the intersection of all major traffic flow, the area is an ideal testing ground for new urban mobility.



