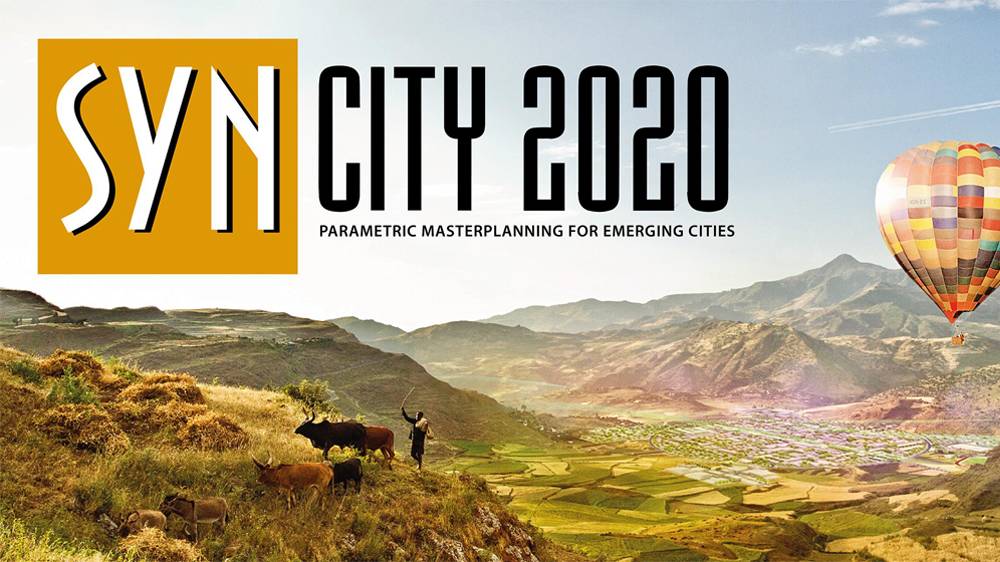summaery2017: Projects
SynCity 2020
Project information
InfAR
Co-Authors MentorsAbdulmalik Abdulmawla, Martin Dennemark, Lukas Veltrusky, Sven Schneider
Faculty / Section:
Architecture and Urbanism
Degree programme:
Architecture (Bachelor of Science (B.Sc.)),
Architecture (Master of Science (M.Sc.)),
MediaArchitecture (Master of Science (M.Sc.)),
European Urban Studies (english) (Master of Science (M.Sc.)),
Advanced Urbanism (english) (Master of Science (M.Sc.))
Exhibition
SemesterWinter semester 2016/17
Exhibition Location / Event Location- Belvederer Allee 1a - Kubus
("Blauer Pool", EG)
Contributors:
EiABC Addis Ababa
Project description online
Currently, rapid population growth and rural-urban migration are putting enormous pressure on urban planning in developing countries: Continuously, new neighborhoods and entire cities need to be built at maximum speed. These new developments do not only need to produce a “save roof over one’s head” but also ensure secure and sustainable livelihood for all users of the city. In doing this, architects and urban designers are required to pay particular attention to the shape of streets, places, and buildings: They persist over long periods of time and they greatly influence human behavior.
In the semester project “SynCity 2020”, Architecture, Urbanism and MediaArchitecture students developed computer-based design strategies for rural towns in Ethiopia. These strategies had to adapt to changing environmental aspects and to integrate the perspective of the urban user. The resulting urban master plans were synthesized based on a set of rules that were derived from the lives and interactions of the urban actors, e.g. combining visibility and walkability.
Funded by BMBF.


